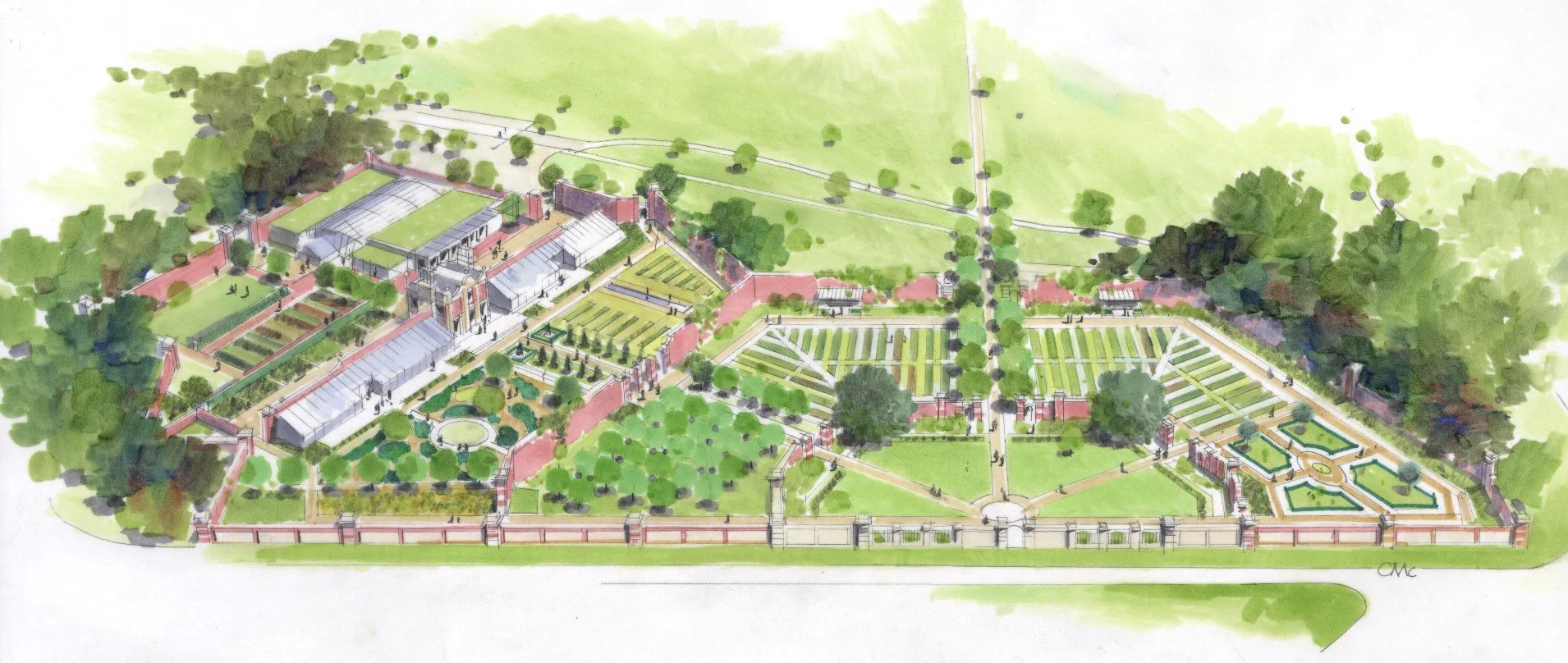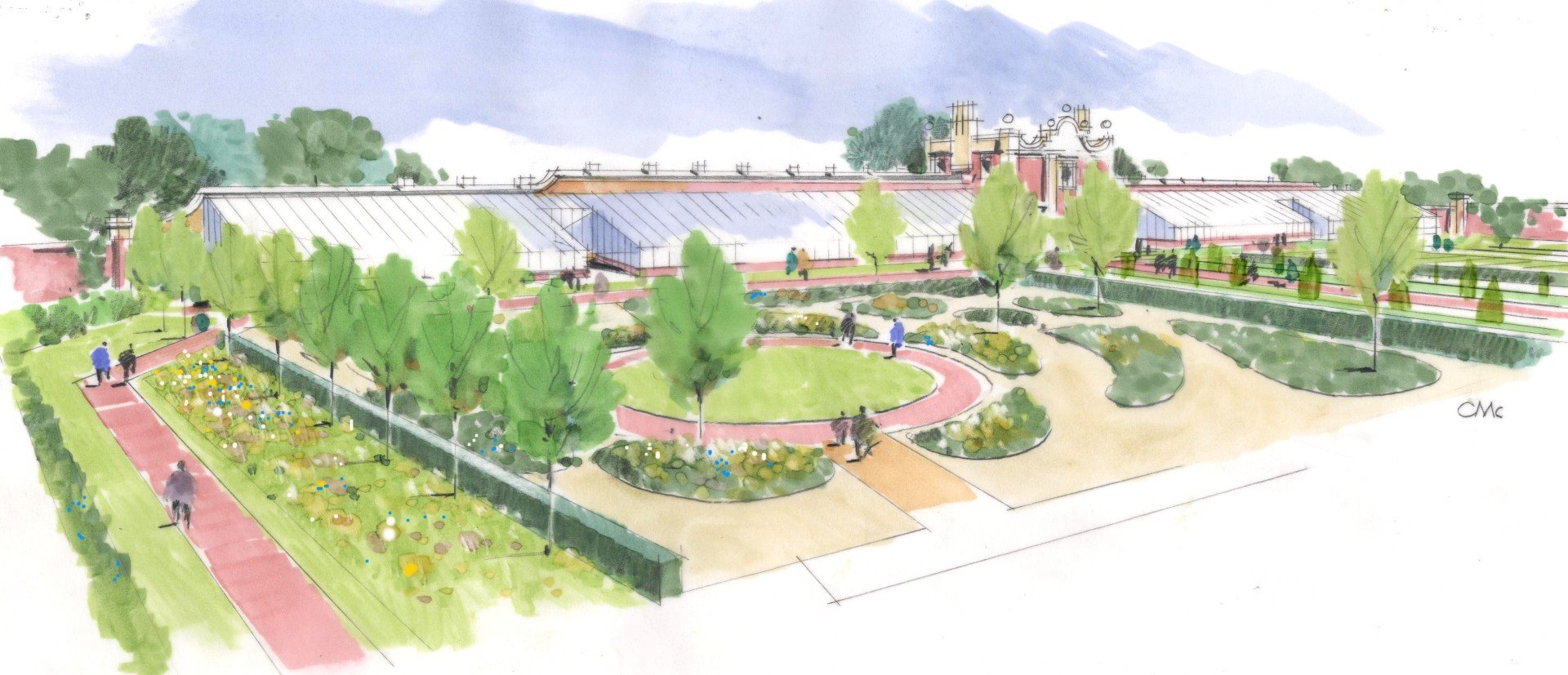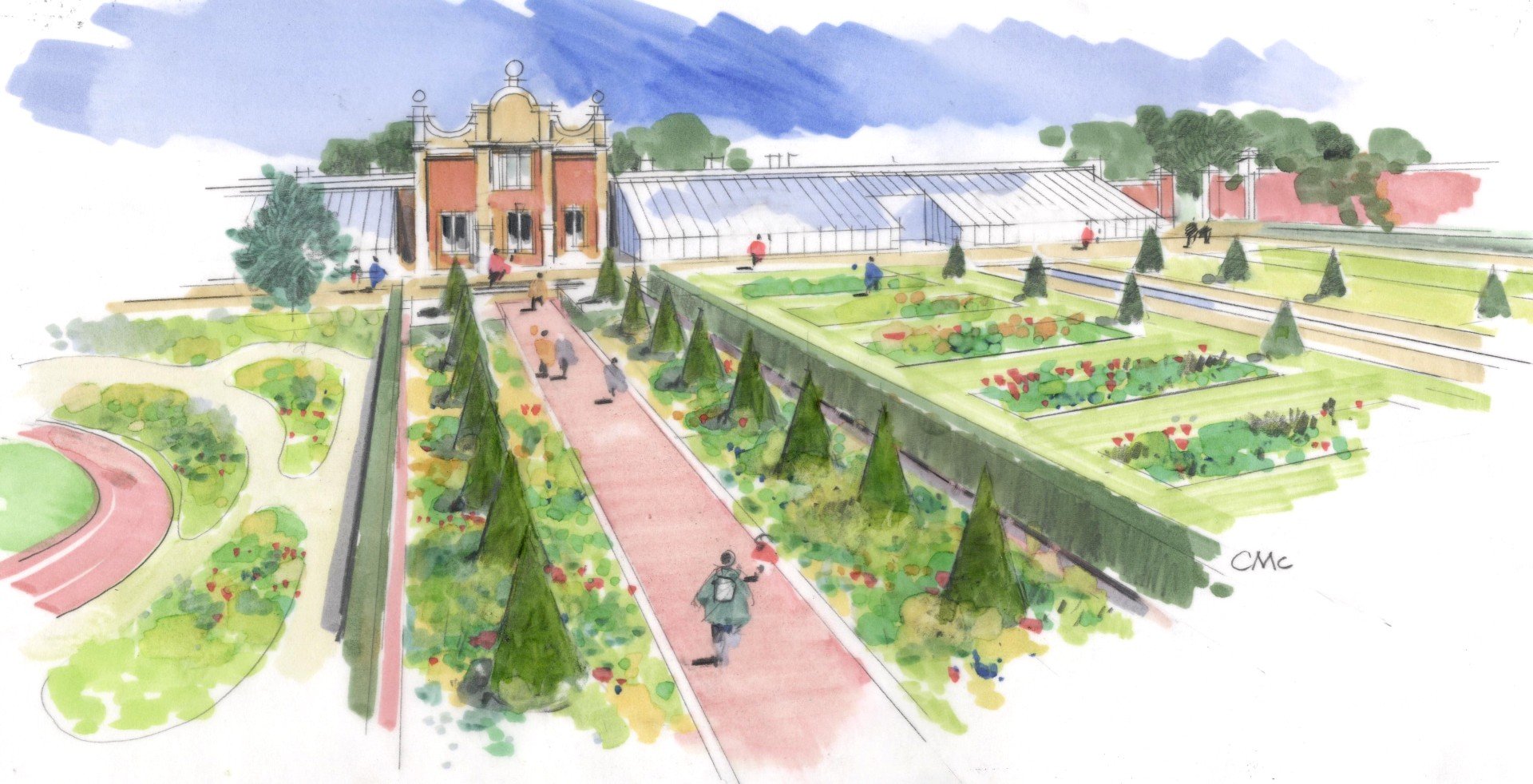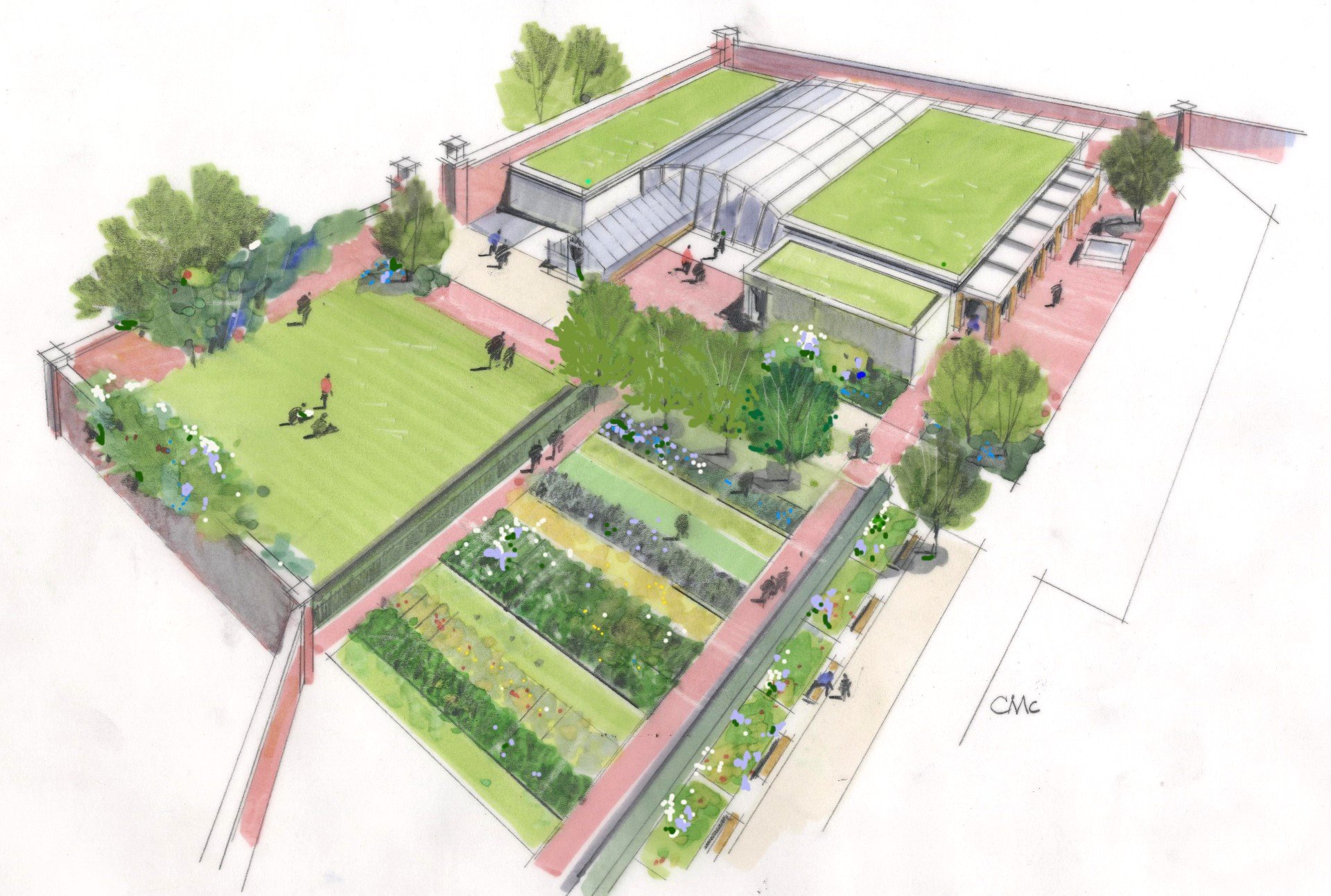Urban Edge submits plans to create visitor destination and education centre at Harlaxton Manor
Urban Edge Architecture has submitted a planning application to South Kesteven District Council on behalf of Harlaxton College for the restoration of the disused Walled Garden at the historic Harlaxton Manor, near Grantham, to create a stunning and sustainable visitor attraction and educational experience. It was gratifying to see that the pieces we secured in local press led to plenty of positive comments on social media in support of the application and the quality of the design. You can read the full story in this Grantham Journal exclusive HERE or the piece we secured in Insider HERE.
Media coverage secured by Satellite MPR has created a great buzz about this scheme locally, with lots of positive comments across social media channels.
As Landscape Architect and Project Lead, Urban Edge worked in close collaboration with Harlaxton College to create a masterplan for the 56.65ha site and a detailed landscape design focused around the historic Grade II* Listed Walled Garden, which will not only restore the historic fabric, but recreate the original productive function of the garden and introduce opportunities for education and participation. The proposals have been submitted following extensive engagement with stakeholders and with representatives of the community and officers of South Kesteven District Council, Historic England and Lincolnshire County Council.
Andrew Cottage, Head of Landscape Design at Urban Edge, said: “This is an exceptional project in which we have applied our landscape design skills and understanding of the historic environment to deliver a practical and beautiful scheme that will meet the needs of the College and satisfy the requirements of Historic England and the planning authority. On completion the public will have access to assets of heritage significance which have previously been inaccessible to visitors helping them to understand, appreciate and interpret the past.”
The Walled Garden will be made fully accessible and will be arranged around a series of axial vistas dividing the area into a series of garden rooms, each with a different character. Some areas will focus on the historic roots of the garden, emphasising the production of fruit, vegetables, herbs and cut flowers, with others being themed with specialist planting, such as four seasons, medicinal and sensory gardens. Tall hedges aligned with the axial paths will introduce a sense of intrigue and drama by not allowing the whole garden rooms to be seen at once and will create a sense of arrival in to the next character area.





