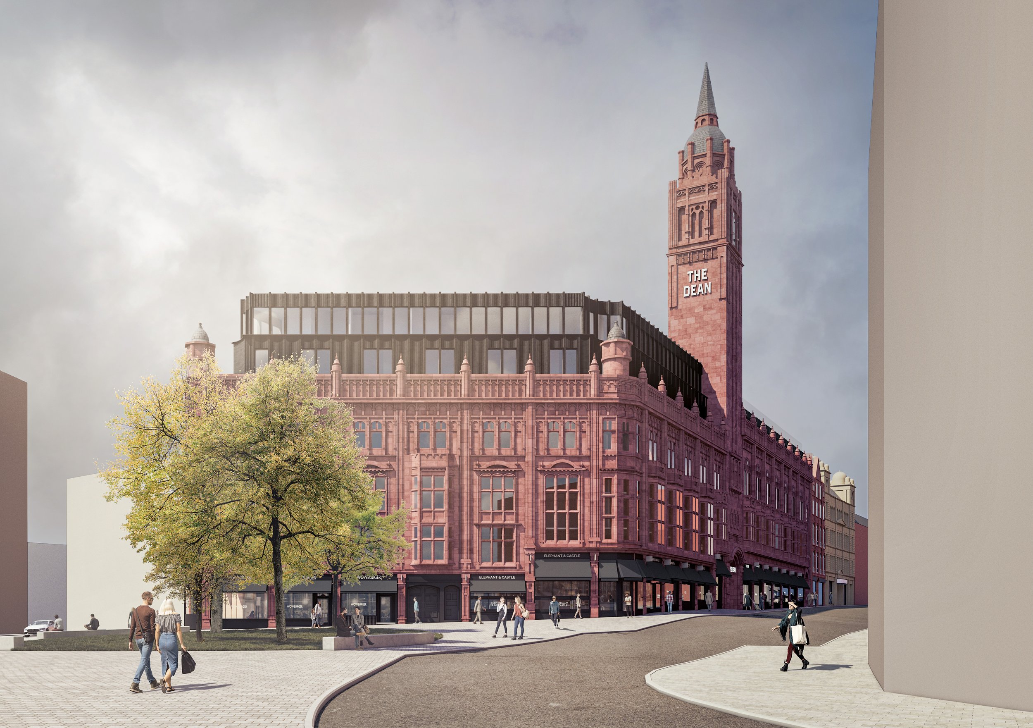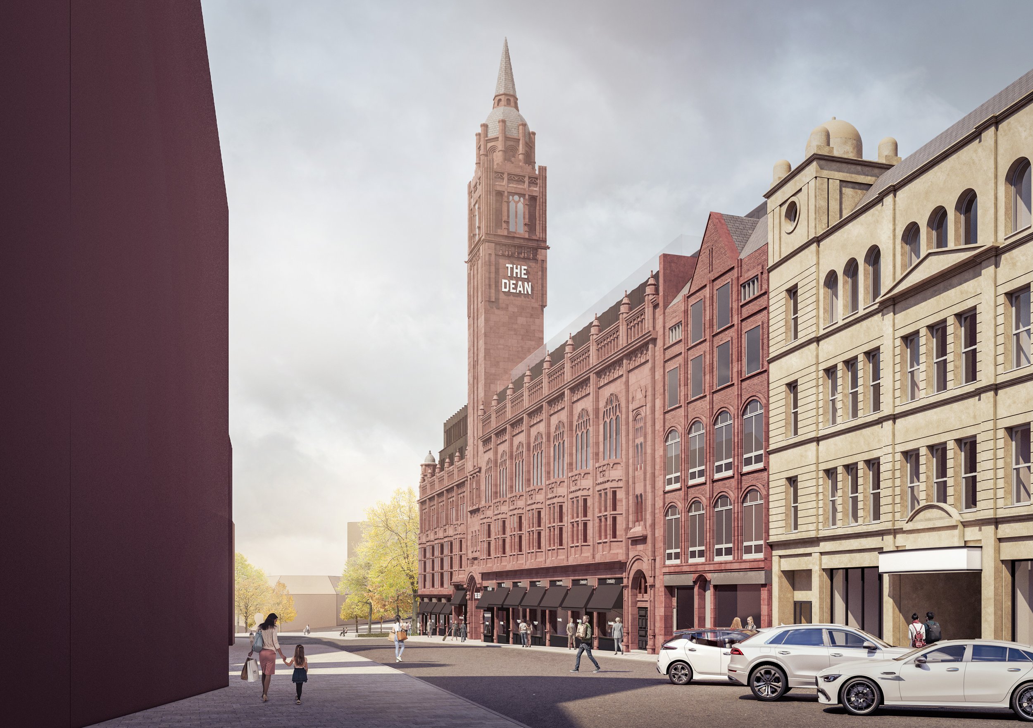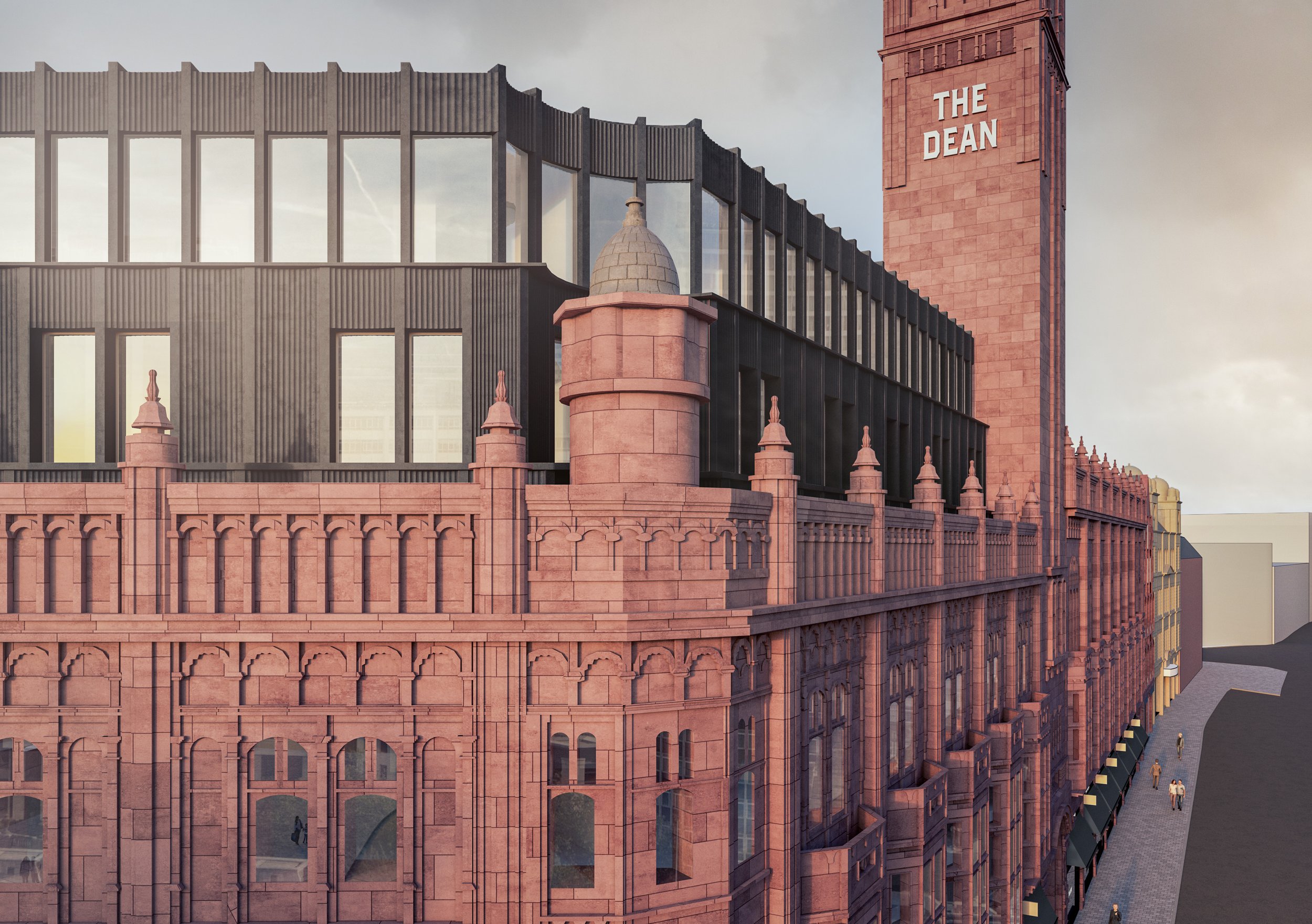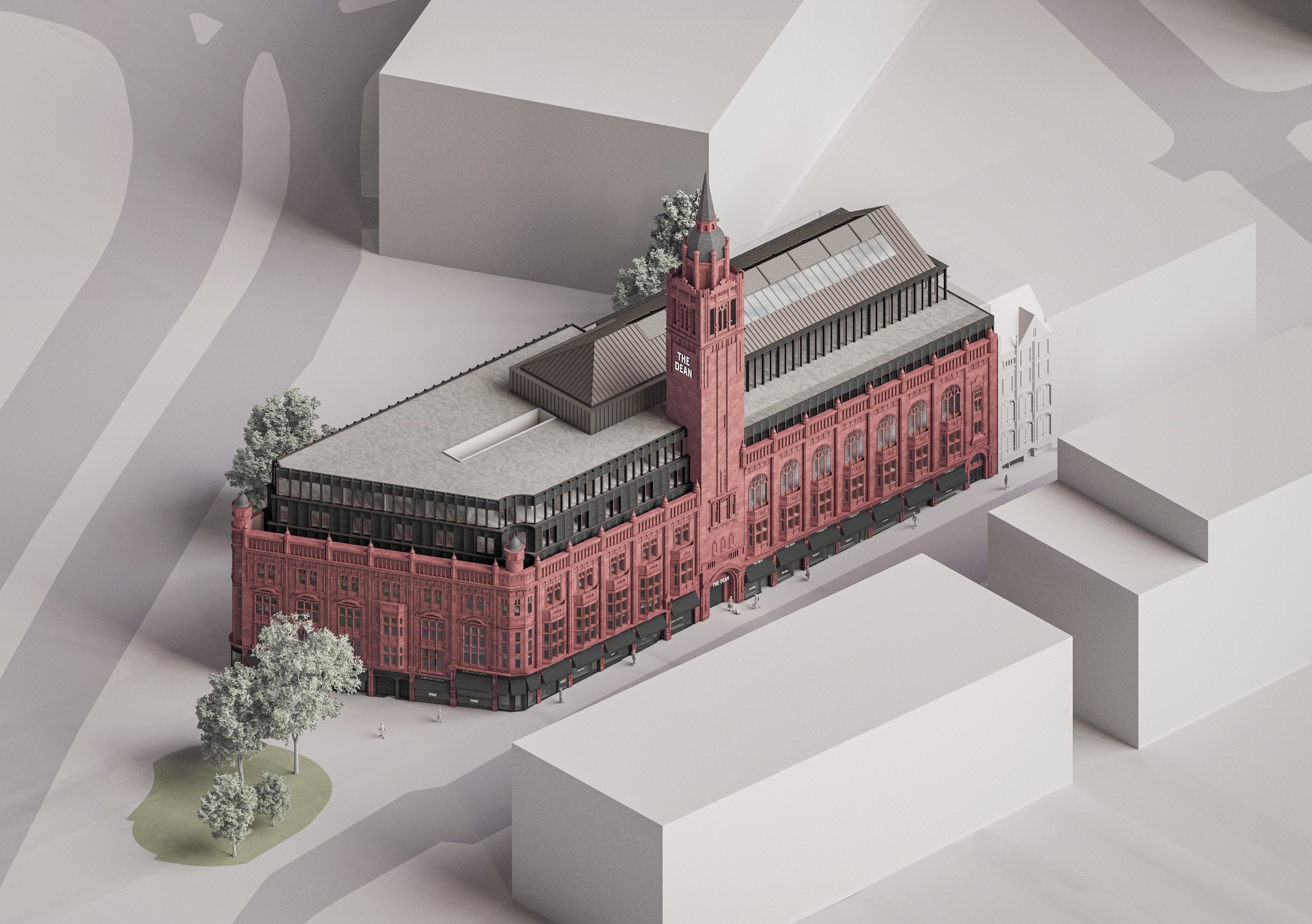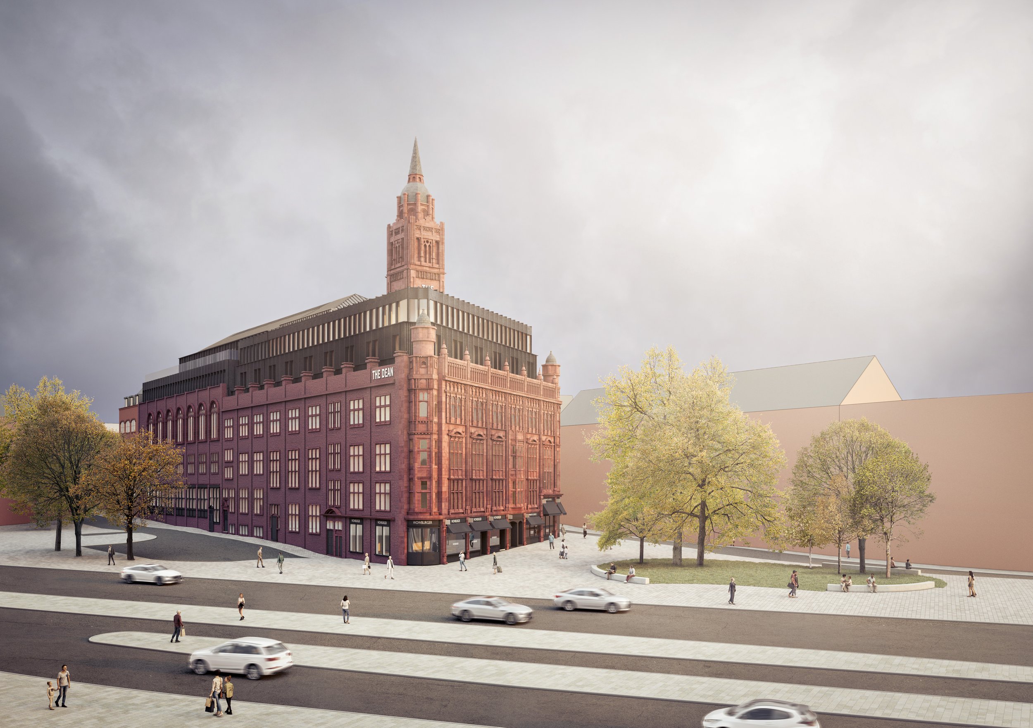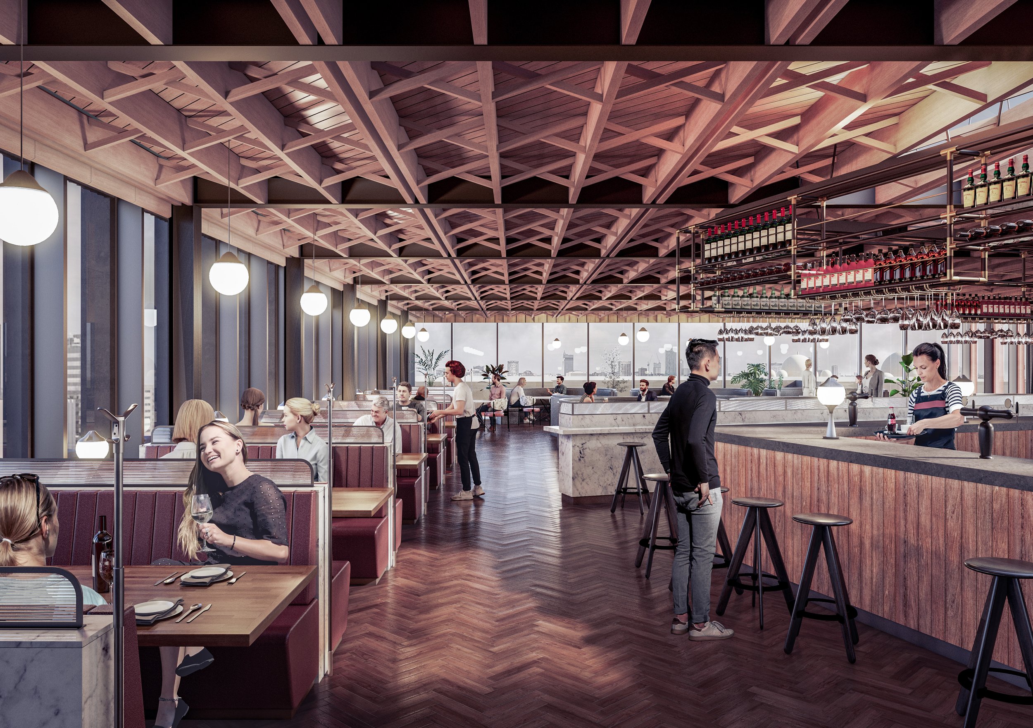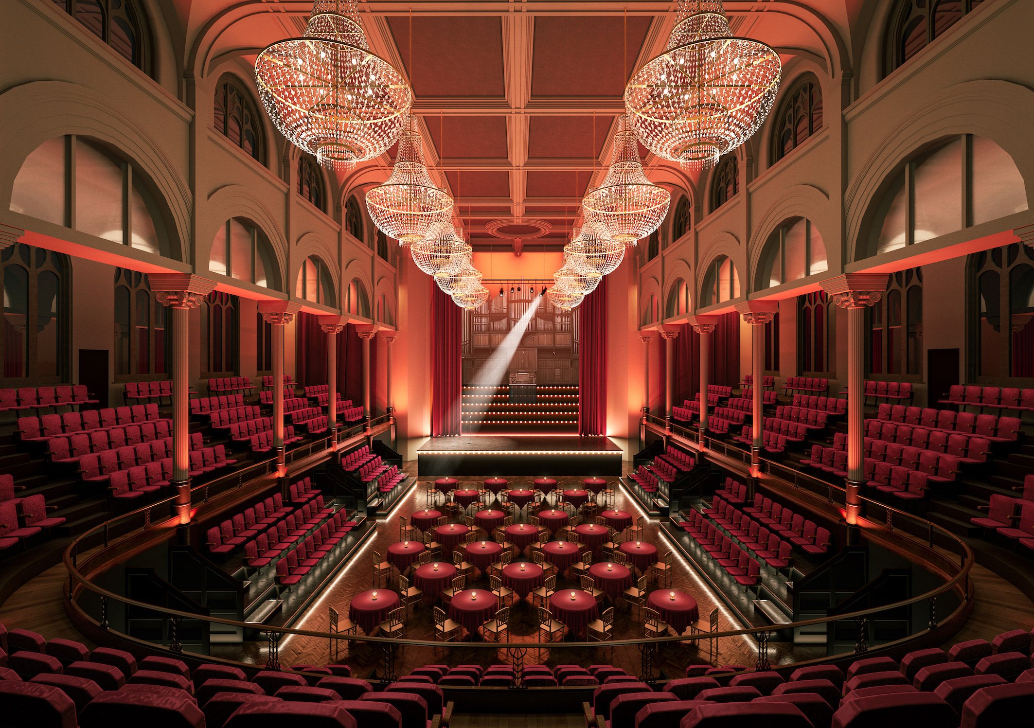Making headlines: TODD Architects’ design for hotel-led refurb of Birmingham’s Central Methodist Hall
Fantastic coverage for our client TODD Architects following the granting of planning permission to refurbish and redevelop Birmingham’s Grade II* Listed Central Methodist Hall into a destination hospitality and leisure scheme. Drawing on our extensive knowledge of the hospitality, design and architecture media, Satellite MPR instigated a targeted PR campaign to gain our client the maximum exposure, gaining coverage in titles such as RIBA Journal, FX Magazine, Big Hospitality, React News and many more.
This campaign follows our previous press outreach during the planning submission stage, which you can read about HERE.
The approved plans to refurbish and redevelop Birmingham’s Grade II* Listed Central Methodist Hall will see up to 150 new hotel rooms and eight new bars and restaurants at ground and basement levels within the scheme. Birmingham City Council planning officers said the plans, drawn up on behalf of Press Up Hospitality Group and sister company Oakmount, would retain the “distinctiveness” of the building and improve its appearance.
The scheme on Corporation Street will be operated by Press Up Hospitality Group under ‘The Dean’ brand. The Dean is a boutique, design-led hotel with locations in Dublin, Cork and Galway. This will be the first Dean location outside of Ireland.
Originally built in 1904, the Central Methodist Hall became the legendary Que Club in 1989, attracting major artists such as David Bowie, Daft Punk and Blur. Despite becoming an important part of Birmingham’s musical and cultural scene, the club went out of use in 2017 and the building declined onto Heritage England’s At Risk Register.
TODD Architects’ hotel-led proposal sensitively extends and adapts this much-loved landmark, preserving many of its original features whilst once again allowing it to take its place at the heart of Birmingham’s cultural landscape. Fundamental to the plans will be the refurbishment of the Central Hall into a luscious 1500-seat event space, with the pulpit area redefined as a stage for visiting acts. In addition, a traditional members’ club cocktail lounge, two expansive external terraces and a flagship rooftop restaurant with panoramic views across the city are proposed.
Seamus Lennon, Principal, TODD Architects, comments: “We are thrilled to see our hotel-led proposals for the refurbishment of Birmingham Central Methodist Hall granted approval. The Central Methodist Hall offers the opportunity to mix the height of Victorian grandeur with a fresh and contemporary take on the modern hospitality offer. Whilst it remains necessary to extend the building vertically to ensure the project is commercially viable, Birmingham City Council planners recognised our proposals will ensure this is done sensitively and allow the full restoration of the Central Hall space to be enjoyed by generations to come.”
To request the full press release or for further media information, please contact Zoe at Satellite MPR.
All images courtesy TODD Architects.


