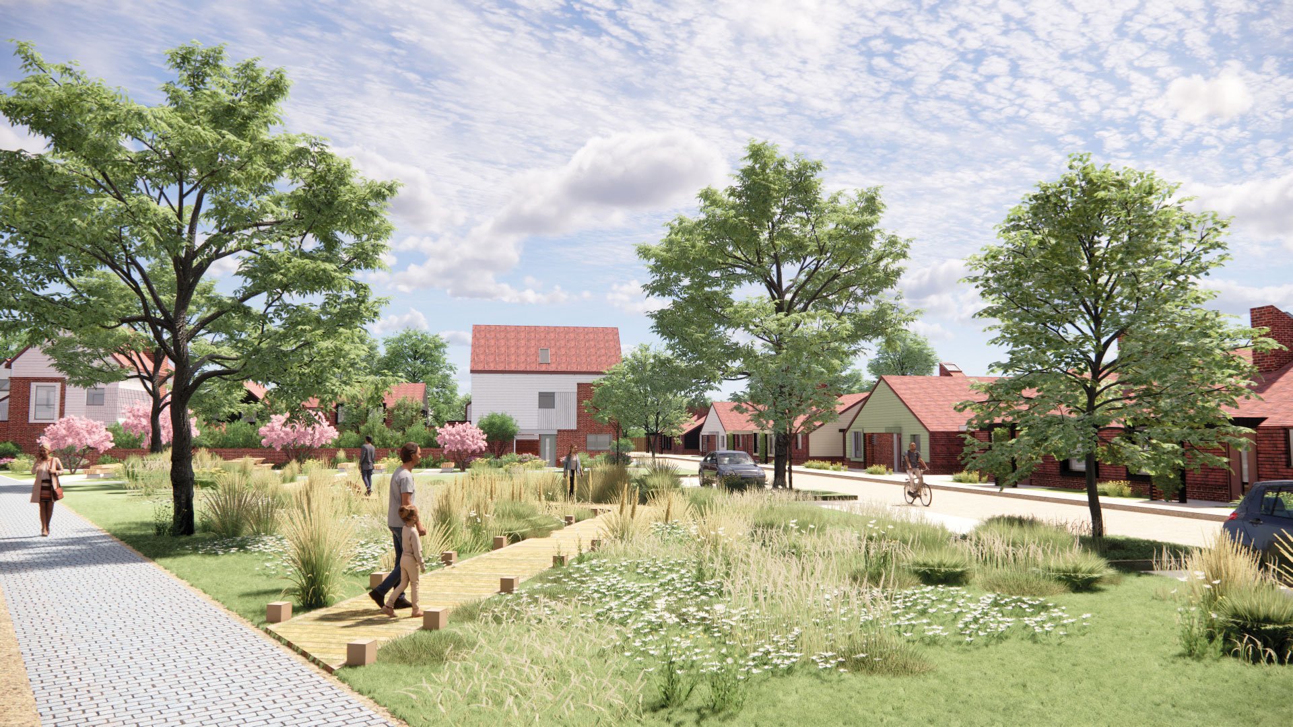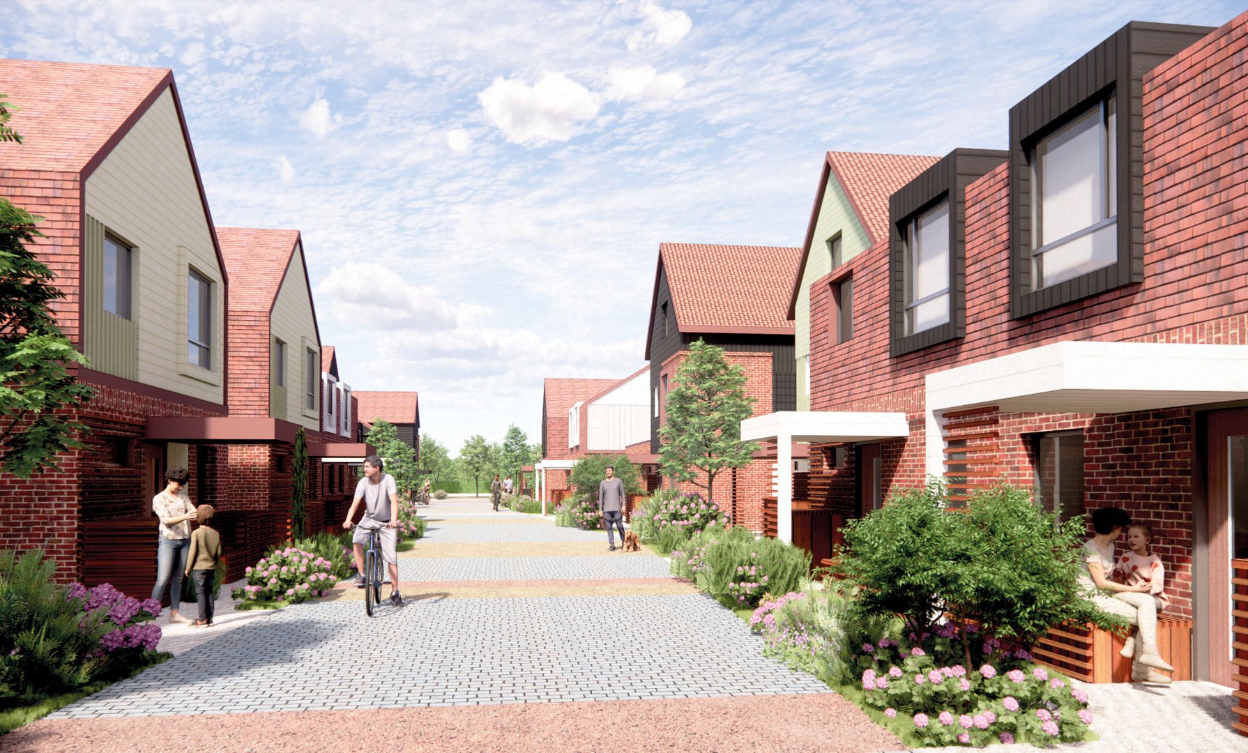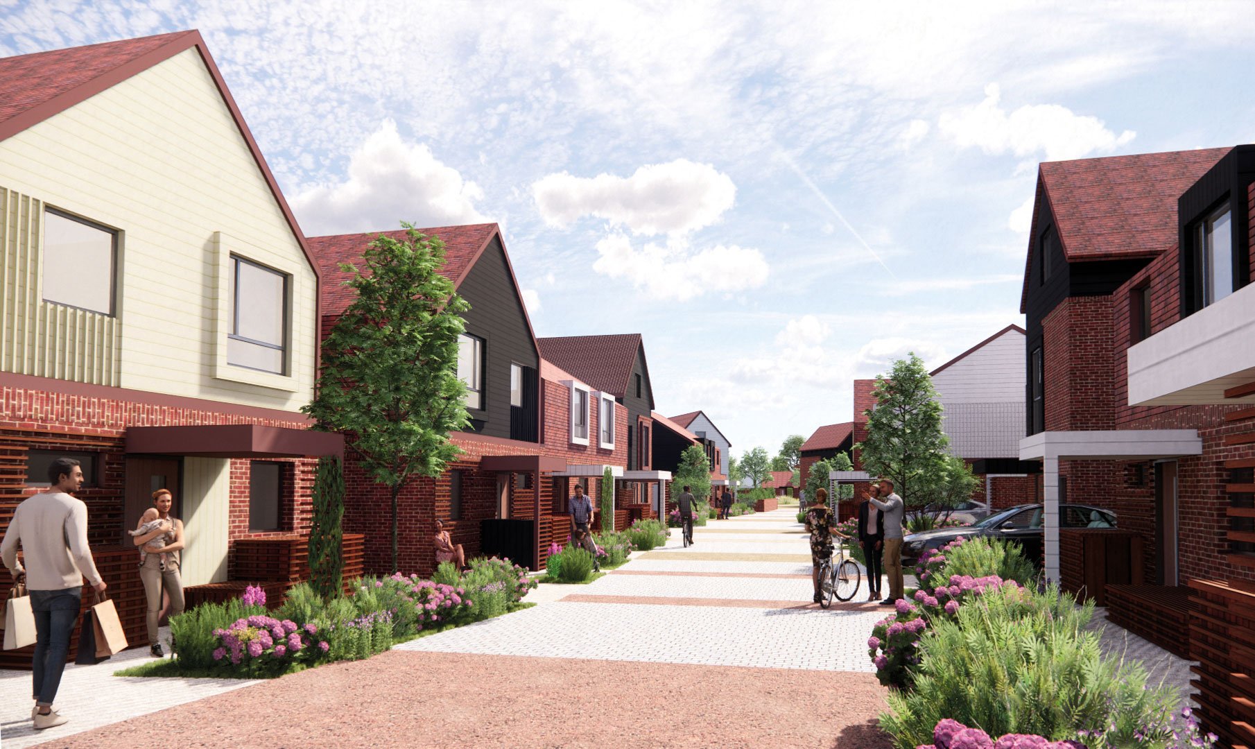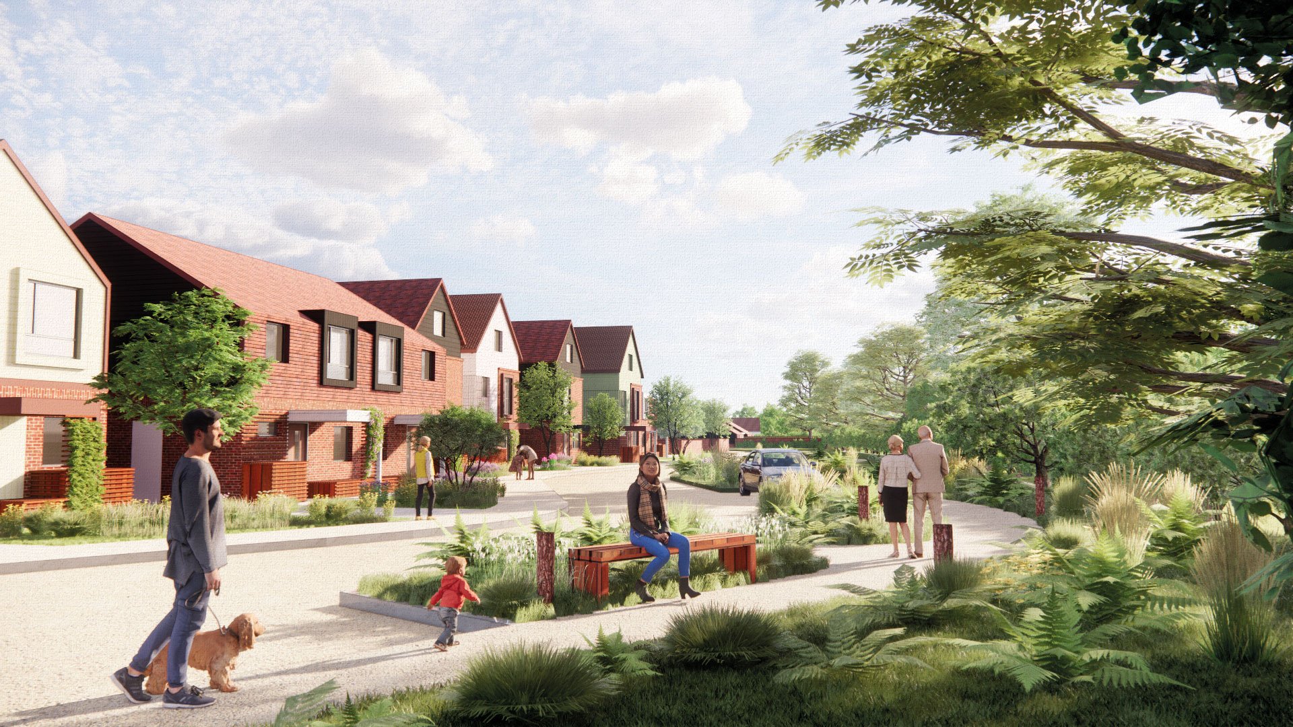Studio Moren achieves planning consent for residential development in Great Oakley, Essex
Our client Studio Moren has recently gained a planning consent from Tendring District Council for a scheme of 86 new homes on the edge of the village of Great Oakley, Essex. The 3.7ha development, for Great Oakley Development Ltd, features a mix of bungalows, terraced, detached and semi-detached homes and has been designed as a contemporary interpretation of the local vernacular of the villages nearby.
An emphasis on nature, context and the living community has driven the overall design of the scheme which is complemented by extensive landscaping, including communal open spaces for residents to meet and relax, as well as a woodland walk that extends the length of the site. A community building is proposed, opening out to a new play area and connecting the site to the local village and school.
Mark Wood, Partner at Studio Moren comments: “Our design for this development has included involvement from multiple stakeholders such as the Parish Council, Tendring Planning Authority and members of the local community. The result is a highly contextualised extension to the local village, with architecturally rich and varied streetscapes, acting as a positive contributor to the local area. All dwellings meet Essex Design Guidelines and planning and building regulations, whilst being integrated into extensive new landscaping and several pedestrian friendly streets.”
As covered in Pro Landscaper Magazine HERE, Collaborating with landscape architect Turkington Martin to incorporate a series of varied landscaping features, which aims to connect the development with the local community and the wider rural landscape, as well as provide a sustainable environment for fauna and flora.
For the full Press Release, further information or images, please contact Zoe at Satellite MPR.




